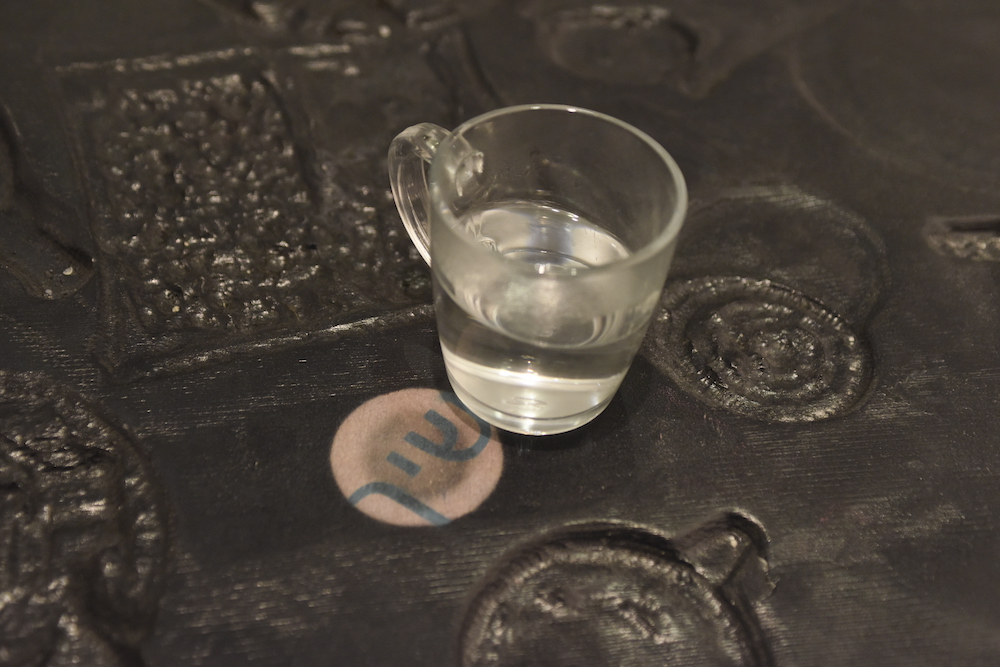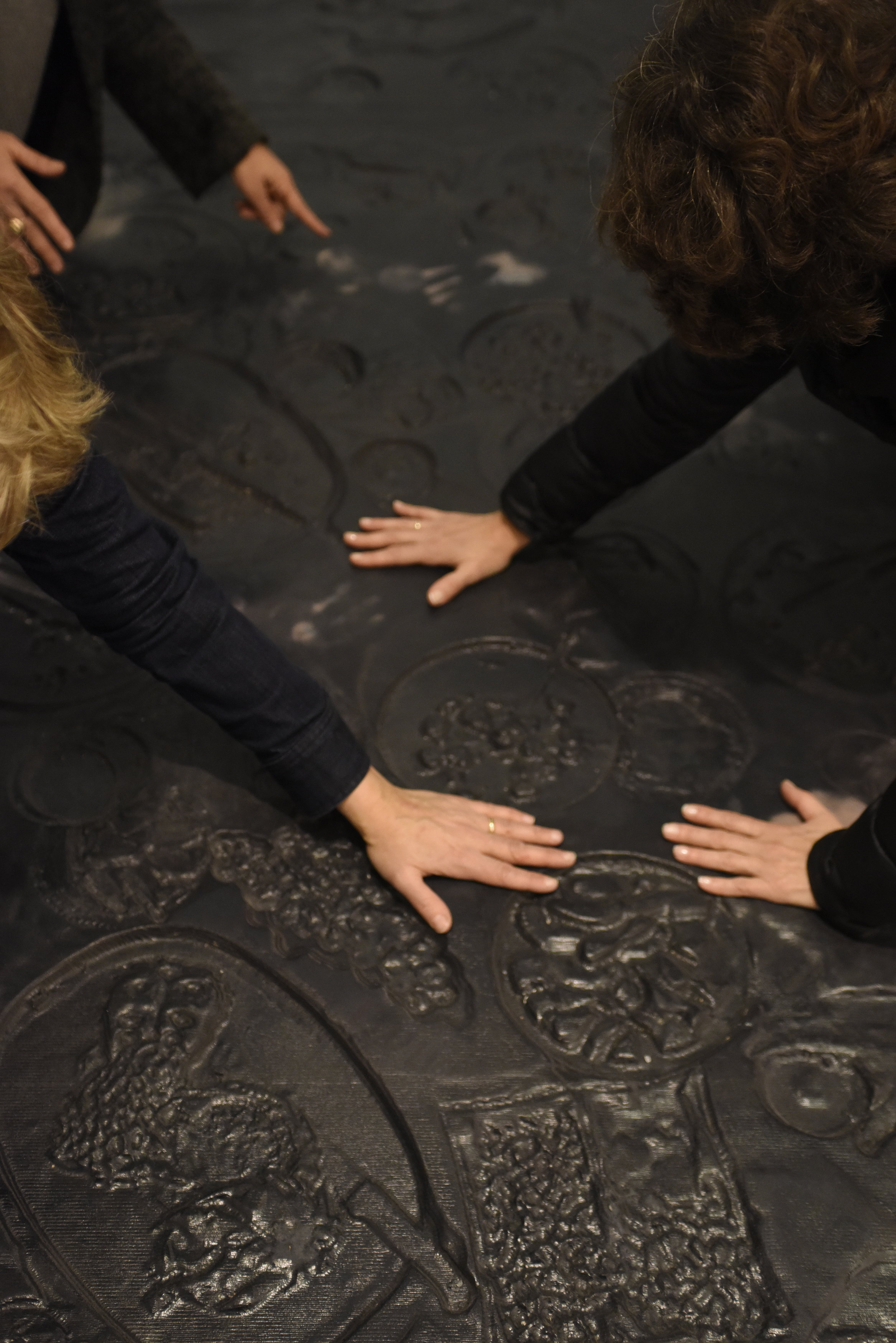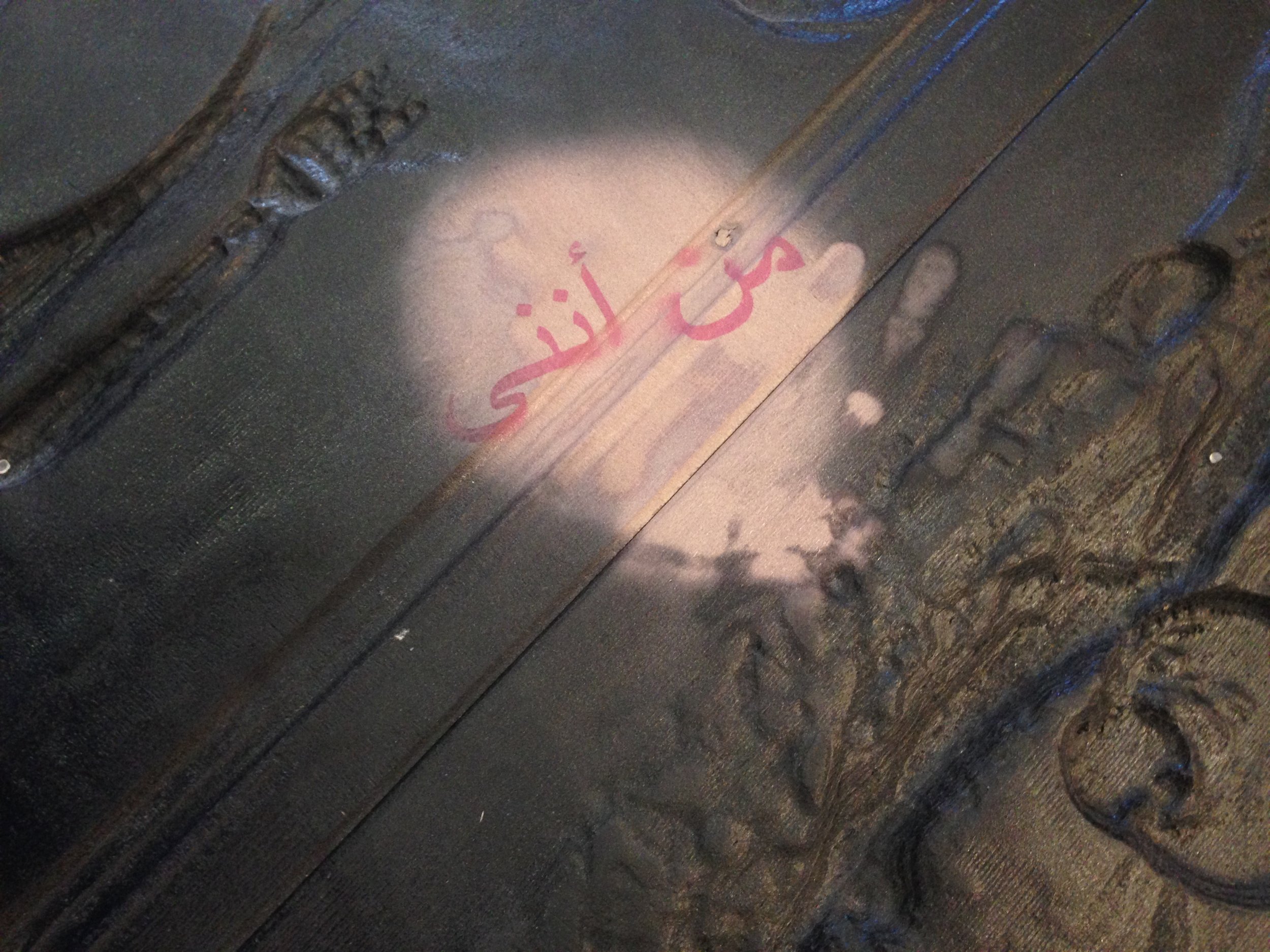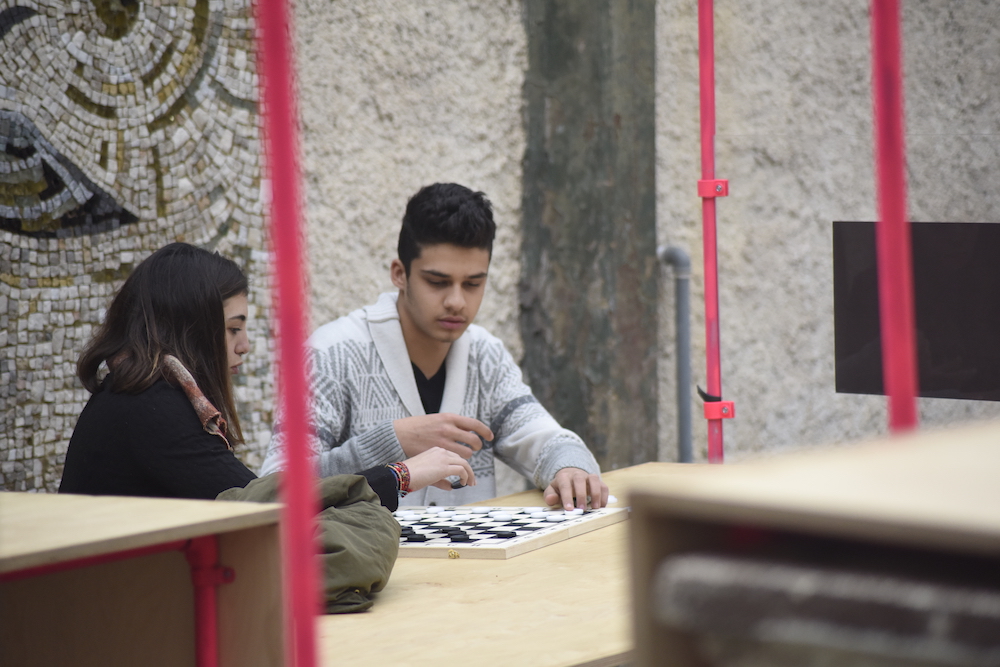Hot/Cold
This work is an interactive installation made in collaboration with Or Shoval, Ohad Meyuhas and Ronit Eisenbach in 2016. The inspiration for it came from a children's game named "hot/cold". The game is played with a seeker (one or many) and a hider (also one or many). The hider hides an object and the seeker needs to find it, to know if the object is close the seeker asked "hot or cold" and the hider answers "hot" if the object is close, "cold" if it isn't.
The objectives of this installation were to create a playful interaction between the viewers and the object as well as to get the to come from the loud and colorful streets of Vadi Nisnas to the inner, peaceful space of the gallery.
We decided to participate in this project after Ohad told us about an American architect-artist that is looking for Israeli partners for her new installation. She came to us in the early stages of the project. Our concept revolved the geographical location of the gallery, Wadi Nisnas, a small old neighborhood in the northern city of Haifa, overlooking the Mediterranean sea. It's streets are narrow and steep and the air smells like spices and the sea. It's inhabitants come from all religions and origins, most of them Arab and Jewish. It used to be the heart of the area but as time went by and the neighboring neighborhoods were developed, Wadi Nisnas stayed behind and it's young population moved on. Despite all this if you ever get to be in the area on a weekend you can still get to experience it's warm and friendly population as well as it's vibrance and rich flavors.
“Hot/Cold is an inventive invitation to a new kind of conversation - in the boiling multiculturality of our cities. It is an original process-oriented, location-based and time-specific project, specially created for Play Haifa - and is a first step in a 1.5 years long action, aiming to initiate within critical spots of the Wadi. meaningful interactions by incidental contact opportunities.”
To us, there were two important experiences we wanted to create with this installation. The first is the interaction and play with the audience and the other is the connection to the wadi, both had to be connected and clear. To create a strong connection between the visitors of the wadi and the installation we looked for a commonality between people, one that anyone can connect to, regardless of their faith or background. After some brainstorming we decided on a meal. Food has been known to be a wonderful ground for conversation and collaboration and so we would create a representation of this event.
Our idea was to make a table entity that would begin at the inner space of the gallery and then make it's way outside to the street, cross the road and go down the sloped streets of Wadi Nisnas, going over and under, as though the table has become the scent of the food it's caring, whimsical and wonderfully fascinating, luring the crowd to come closer and find the source of it.
I made my first sketches thinking of a steaming pot, filled with an aromatic souse, escaping and making it's way to my nose all the way from the Wadi. As an industrial designer the material and technical solutions are as important to me as the concept and vision of the project. We had a small budget and very little time to make a very large sized installation that would be installed in a very difficult topography. My solution was to use metal pipes that would have pre made connectors and lengths that would vary according to our needs.
After the design was accepted and the materials approved I moved on to plan the hole installation with CAD. At this moment in time we were met with a conflict between our plan and safety regulation since, as it turns out, a dancing flowing table object may create a rather large obstacle in case of an emergency and as a result I had to cut off the part of the table that would make it's way to the actual streets of the wadi. All thought it was a big change to make in the last minute I was part of a great team and we made it happen.
Once the plan was made we had very little time to execute. Me and Or just had our first baby four months prior so we were not able to work around the clock as we did in the past. This perhaps was what made this hole project into such an adventure for us.
While we were beginning the construction of the metal pipes we had a few professionals fabricate the other parts of our installation. The inner table was the core of the piece and we used a few techniques to create it's surface. The outer surfaces were planned so they where not physically connected but visually would appear as they were.
The idea behind the core table was a representation of a meal, and a conversation starter. The table was made in CNC, cutting an image of a meal we had, then some conversational topics were painted on it in English, Hebrew and Arabic, and then the surface was cover with therm-sensitive paint. The paint was black in room temperature and transparent when heated a little, so that if you put your hand on it the surface would reveal the words written underneath.
The outer piece of the installation was made of Beech plywood. The most complicated part of the installment was to connect everything to the ground and to the different elements on the street. We had a very steep angle to work with that caused a lot of nonstructural issues.
The end result was not as I hoped it would be visually but it was accepted with enthusiasm from the visitors and our main objectives were met; The installation drew people from the street in to the inner space of the gallery and is had created many interesting conversations among them. Another aspect the street objects created was public sitting spaces that allowed the many visitors have a rest after the many steep uphill roads leading to the gallery. Some even had a picnic.
























